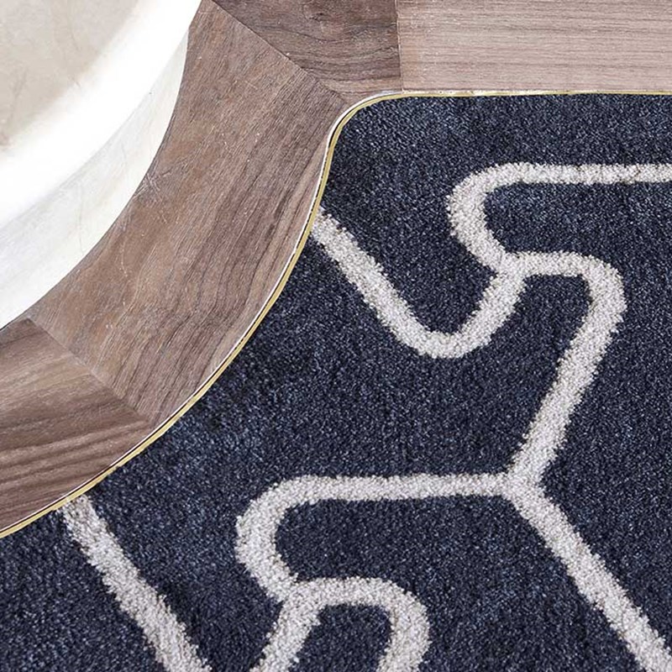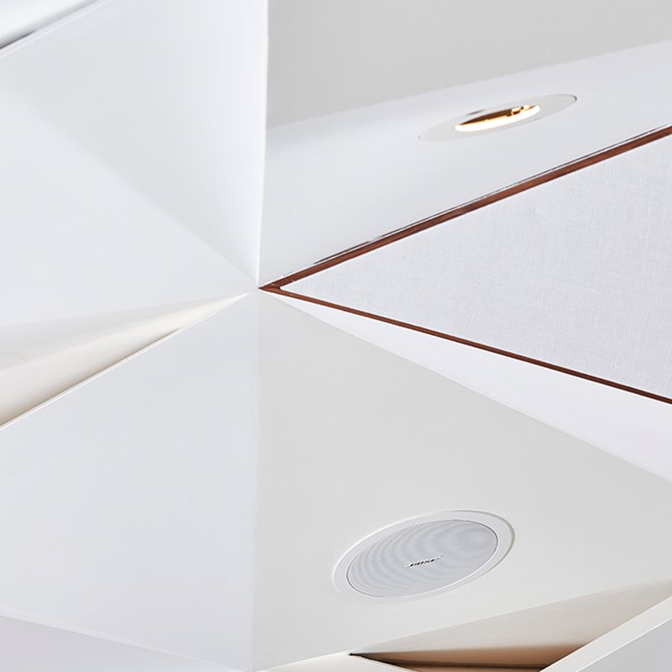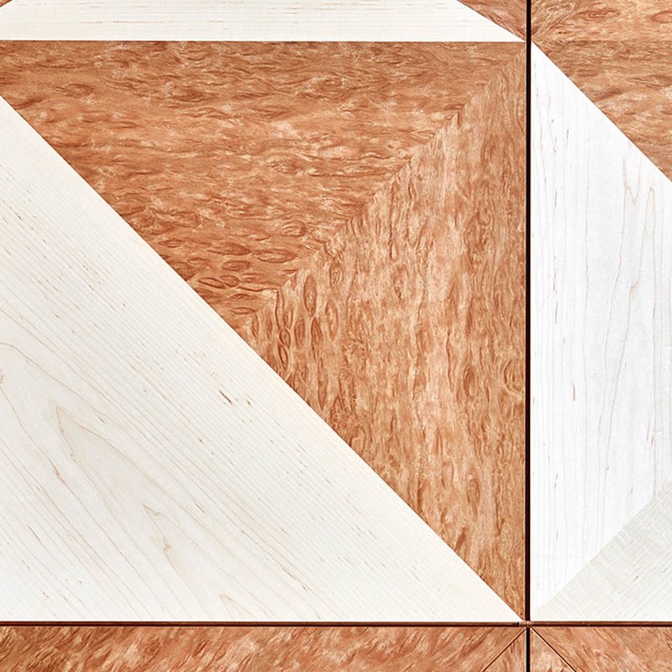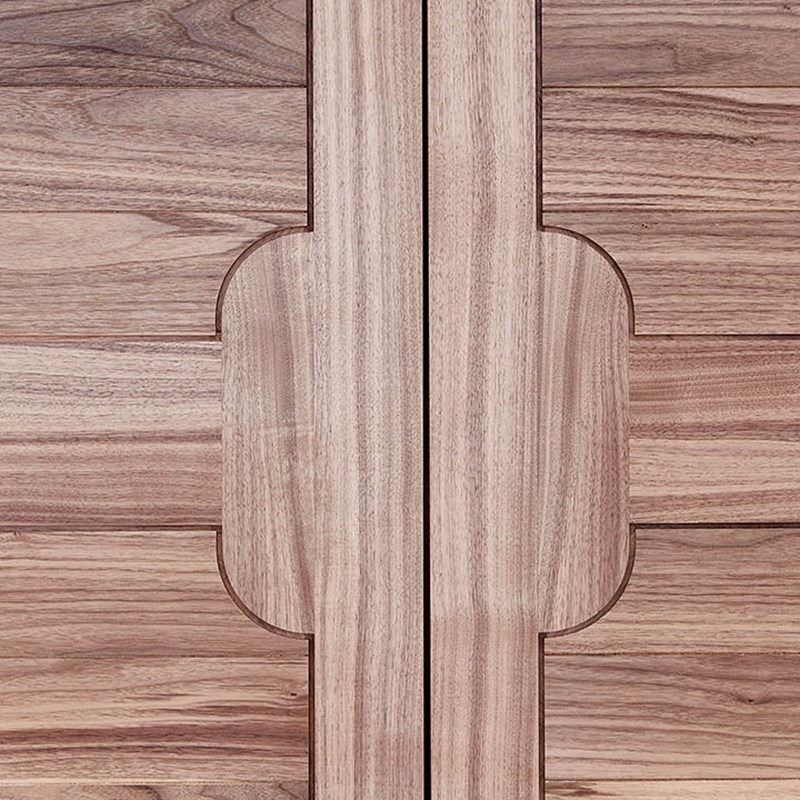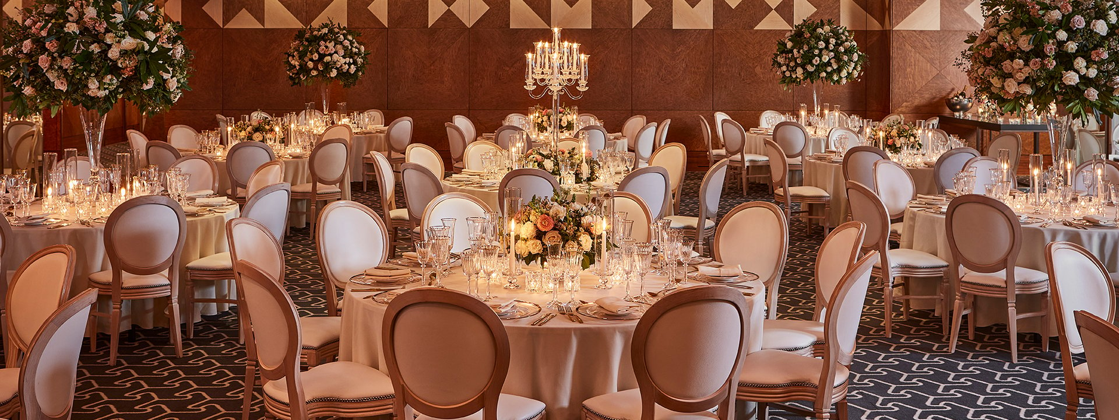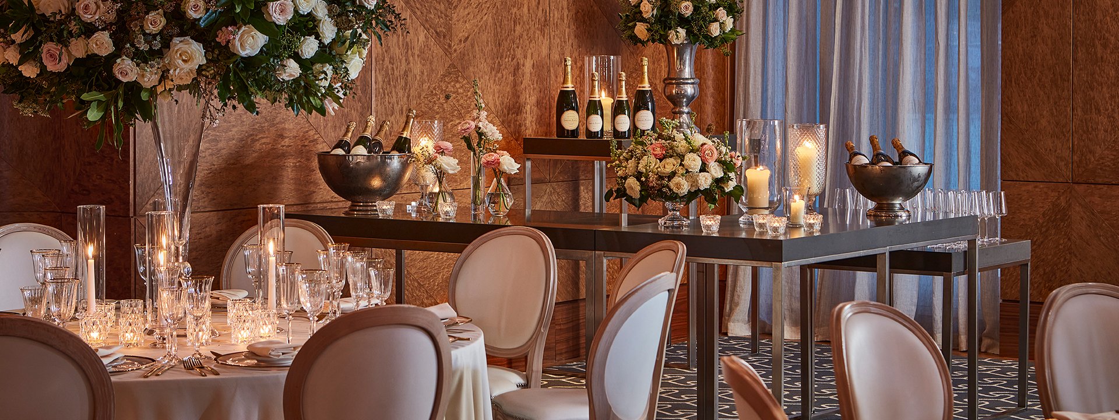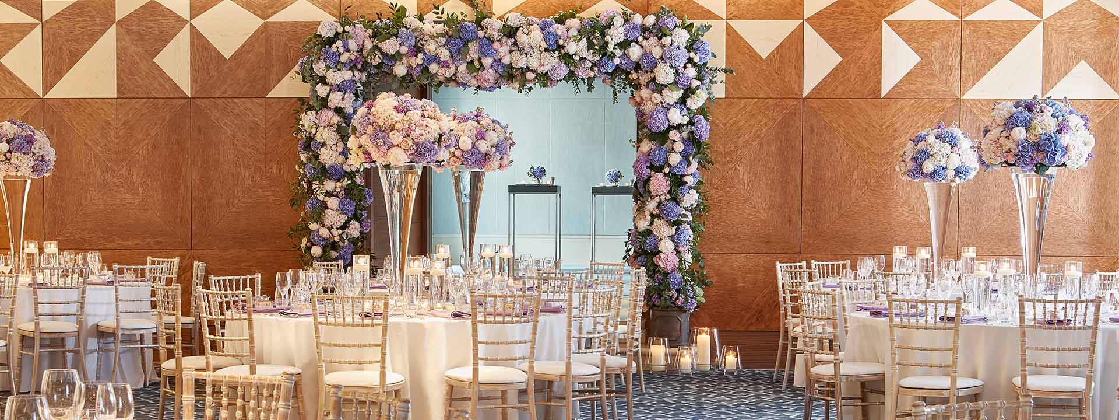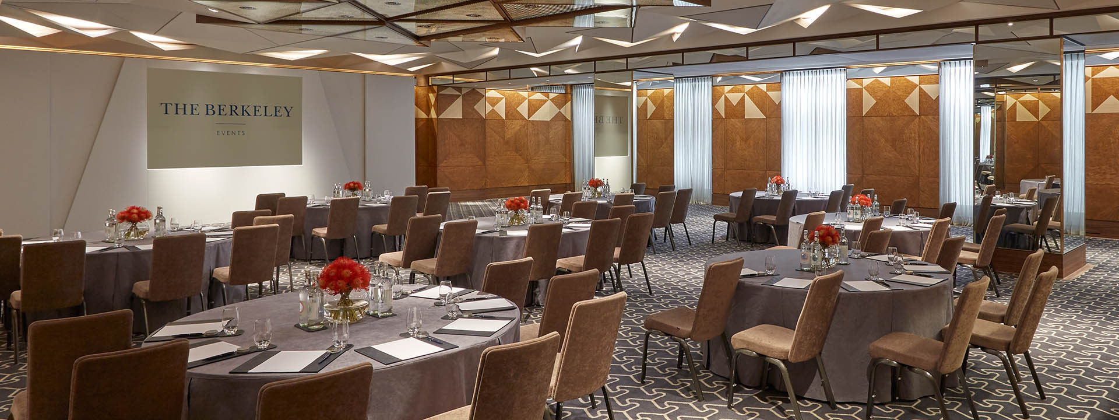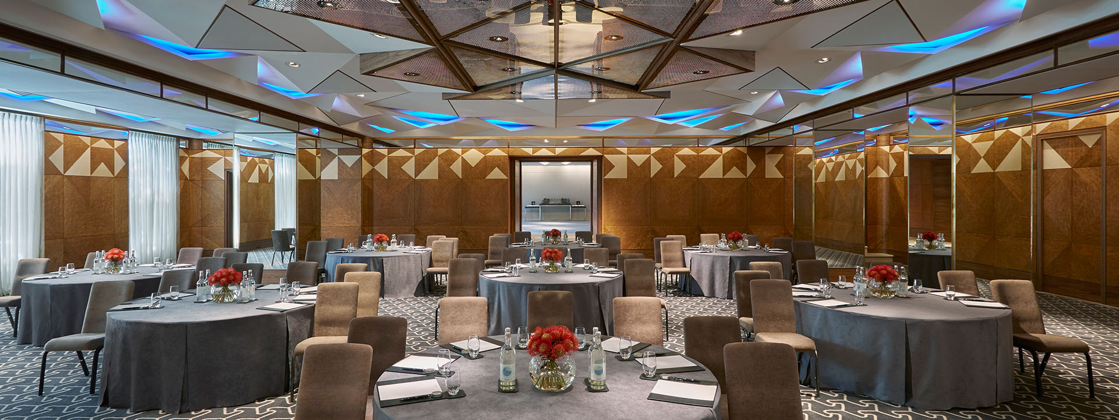Ballroom
London’s first contemporary ballroom within a 5-star hotel captures the glamour and occasion of a classic ballroom but using an innovative design language.
With its striking 3D ceiling, bespoke eucalyptus-wood panelling and inventive lighting, the Ballroom is an inspirational setting for conferences, business presentations, weddings and any breakfast, lunch or dinner event. The Ballroom has a private entrance and can be used in conjunction with the adjoining Belgravia Room.
Room Configurations
| Reception | Dinner | Theatre | Hollow square | U-Shape | Cabaret | Boardroom |
| 600 | 250 | 250 | 60 | 60 | 140 | 54 |
At a glance
- Capacity: 54 - 250
- Size: 311 sq m / 3348 sq ft
- Location: ground floor
- Adjoining Rooms: Belgravia room
- Private entrance gives your event an exclusive feel
- State-of-the-art lighting and technology
Finer Details
Facilities & Decor
- London's first contemporary ballroom in a 5-star hotel
- State-of-the-art sound system
- Bespoke proposals for sophisticated stage sets, sound systems and presentation equipment
- Wireless internet environment
- Phone line on request and conference phone available
- Designed by interior architect John Heah
- Ceiling features three-dimensional triangular shapes
- Geometric design of ceiling picked up in wall frieze and panelling
- Lighting designed by Washington-based George Sexton Associates
- Lighting can change colour to suit your event
Occasions
- Large scale presentations
- Conferences
- Networking events
- AGM meetings
- Catwalk shows
- Exhibitions
- Film premieres
- Product launches
- Weddings
- Cocktail receptions
- Dinner dances
- Celebration events
- Bar & Bat Mitzvahs
- Birthday parties
