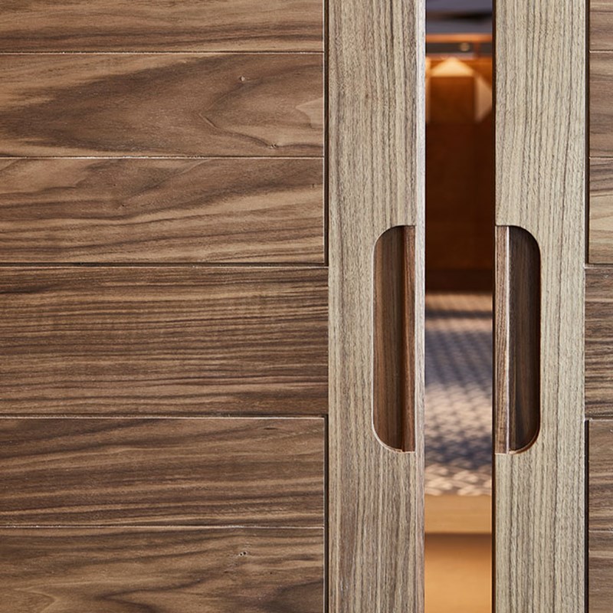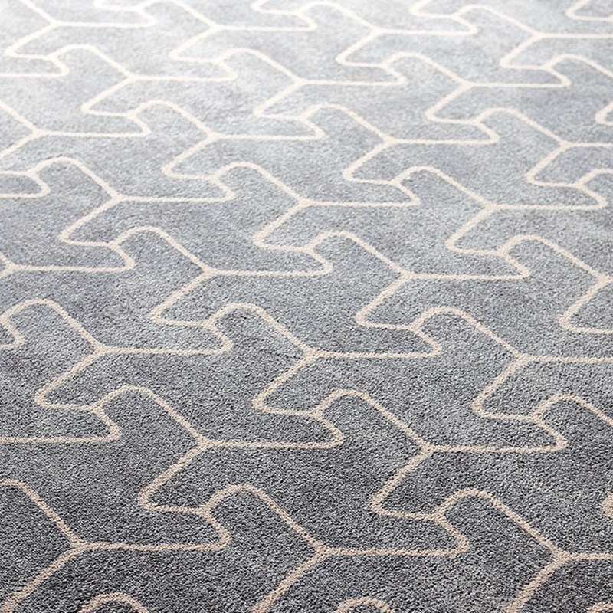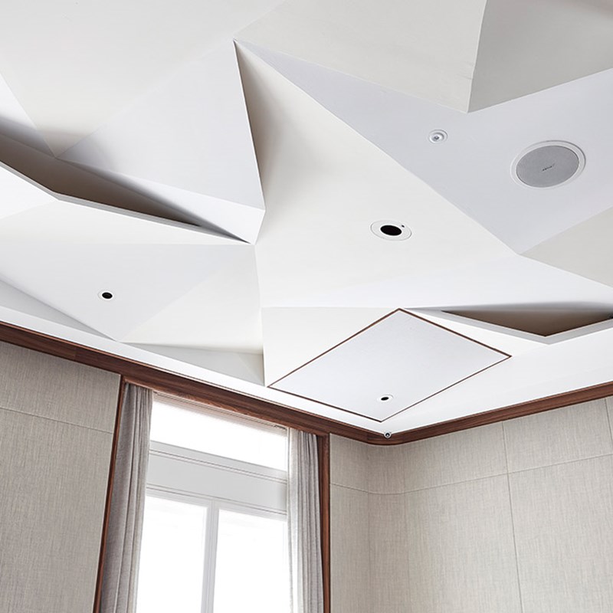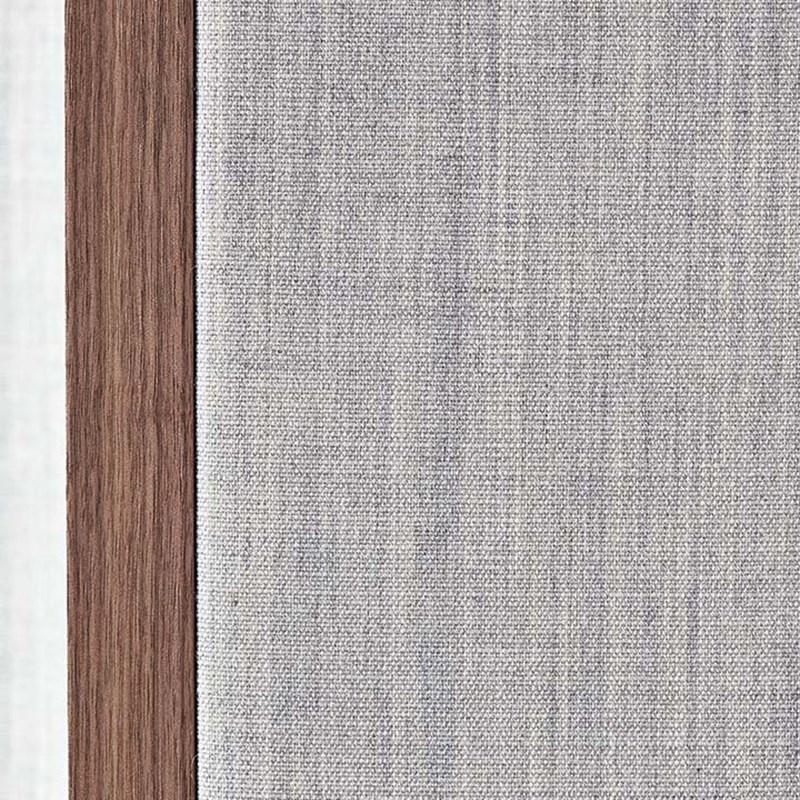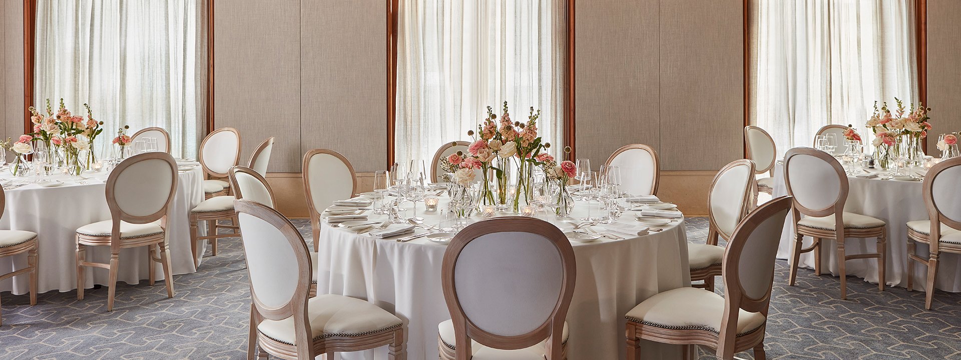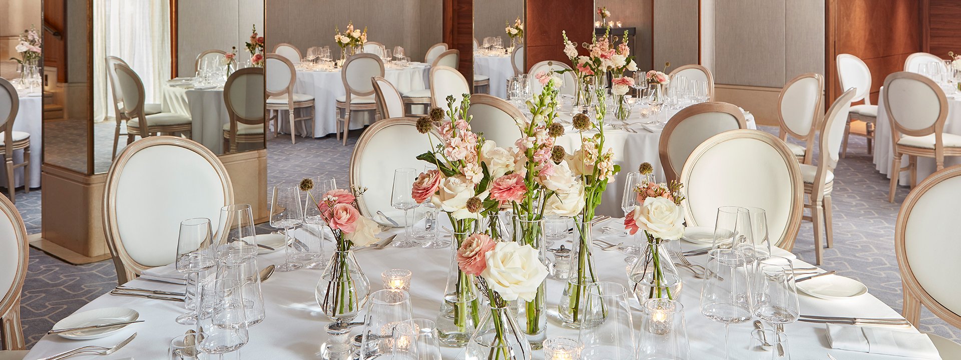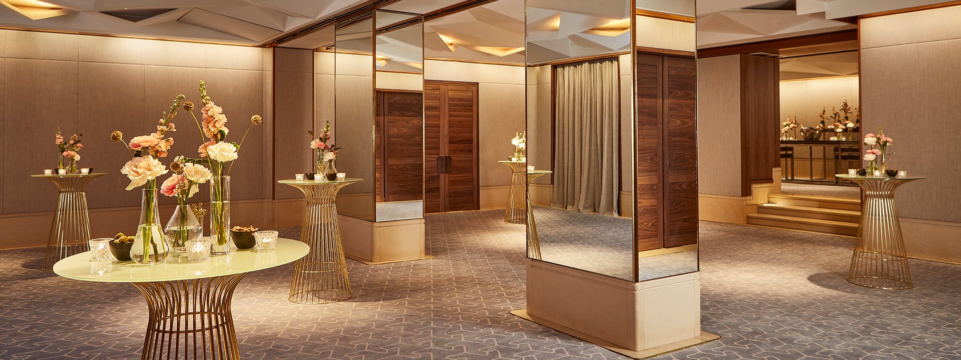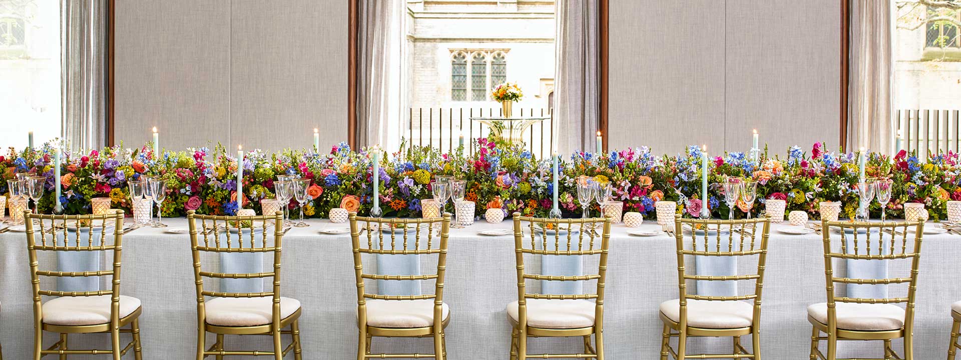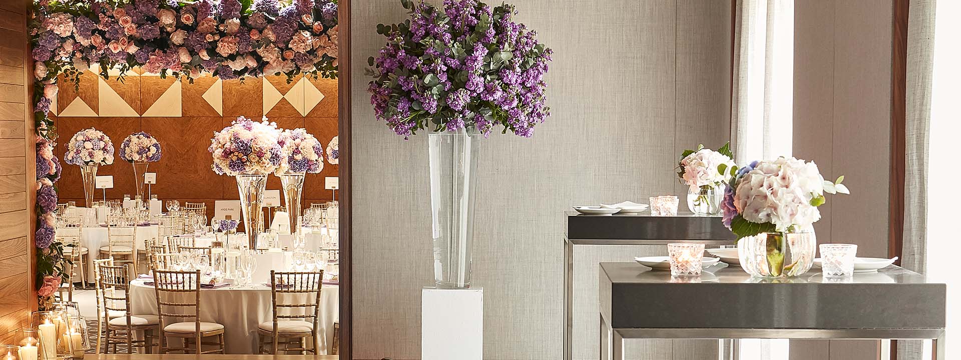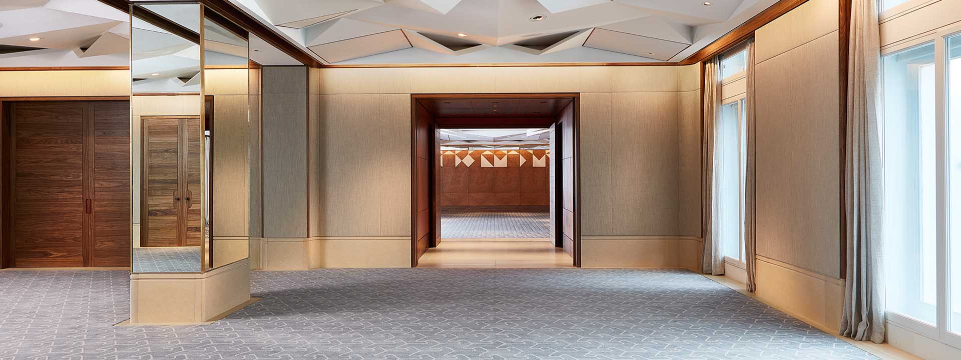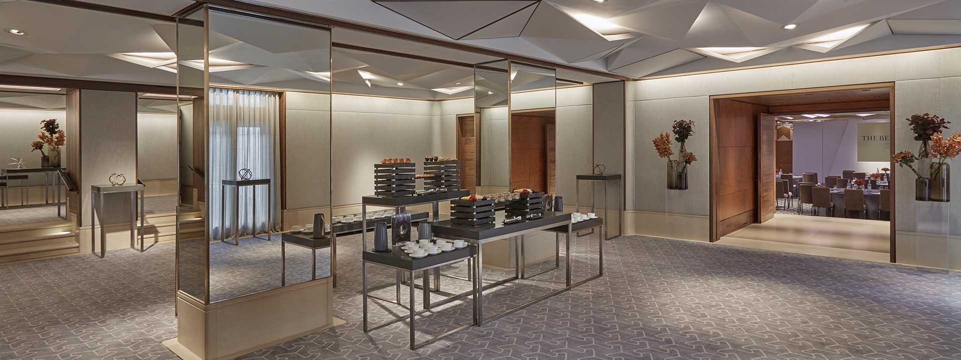Belgravia Room
The new-look Belgravia Room adjoins the Ballroom and uses the same contemporary design language by interior architect John Heah, creating one seamlessly flowing space. The Belgravia can be used in conjunction with the Ballroom as a break-out room or cocktail/reception area. It also stands on its own as a venue with perfect dimensions for medium-sized events. For daytime events, the Belgravia has floods of natural light from floor-to-ceiling windows overlooking Wilton Place. Its separate entrance ensures privacy for your guests.
Room Configurations
| Cocktail reception | Lunch/ Dinner |
Dinner/ Dance |
Theatre | Classroom | Boardroom Oval | Hollow rectangle | U-Shape |
| 250 | 84 | 50 | 50 | 24 | 30 | 28 | 30 |
At a glance
- Capacity: 24 - 250
- Size: 94.5 sq m / 1017 sq ft
- Location: Ground floor
- Adjoining Rooms: Ballroom
- Perfect venue size for celebratory social occasions
- Natural daylight from beautiful large windows
Finer Details
Facilities & Decor
- State-of-the-art audio-visual technology
- Sophisticated sound and presentation equipment available
- Wireless internet environment
- Air conditioning
- Designed by interior architect John Heah
- Echoing the Ballroom, the ceiling has a distinctive three-dimensional surface
- Versatile lighting
- Large, elegant windows overlooking Wilton Place
- Flooded with natural daylight
Occasions
- Board meetings
- Presentations
- Conferences
- AGM meetings
- Breakout room from nearby Ballroom
- Weddings
- Cocktail receptions
- Special occasion dinners and lunches
- Bar & Bat Mitzvahs
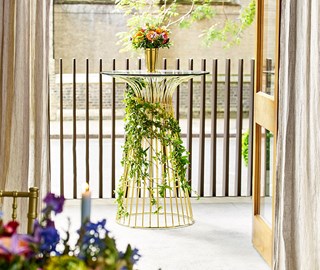
Take it to the terrace
The Belgravia Room’s terrace is a breath of fresh air. Step outside and take in the views of Wilton Place, St Paul’s Knightsbridge and watch the life of Belgravia go by. This is central London at its most leafy.
